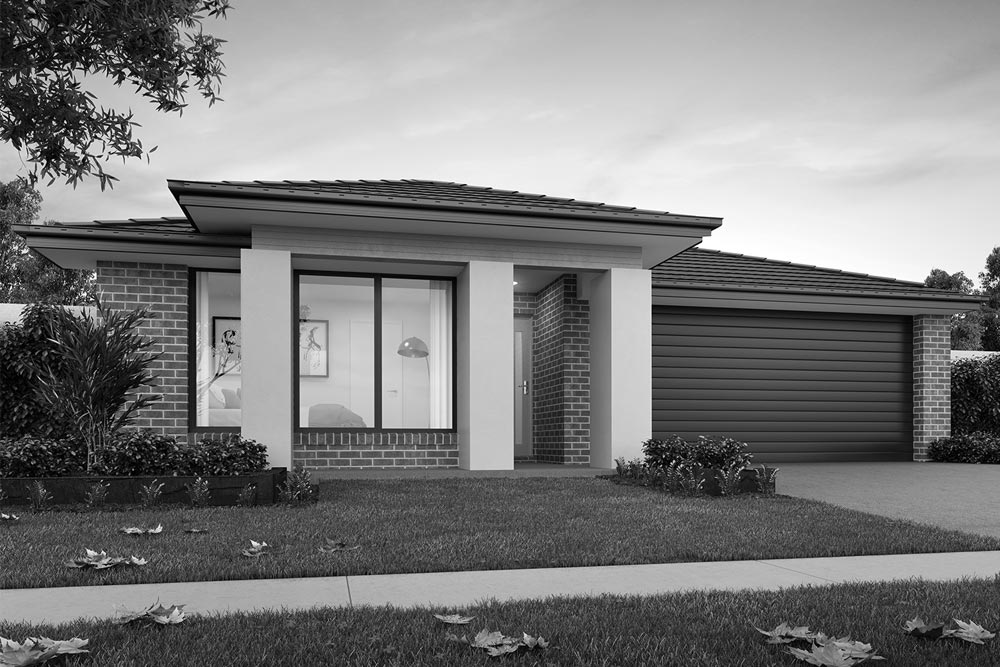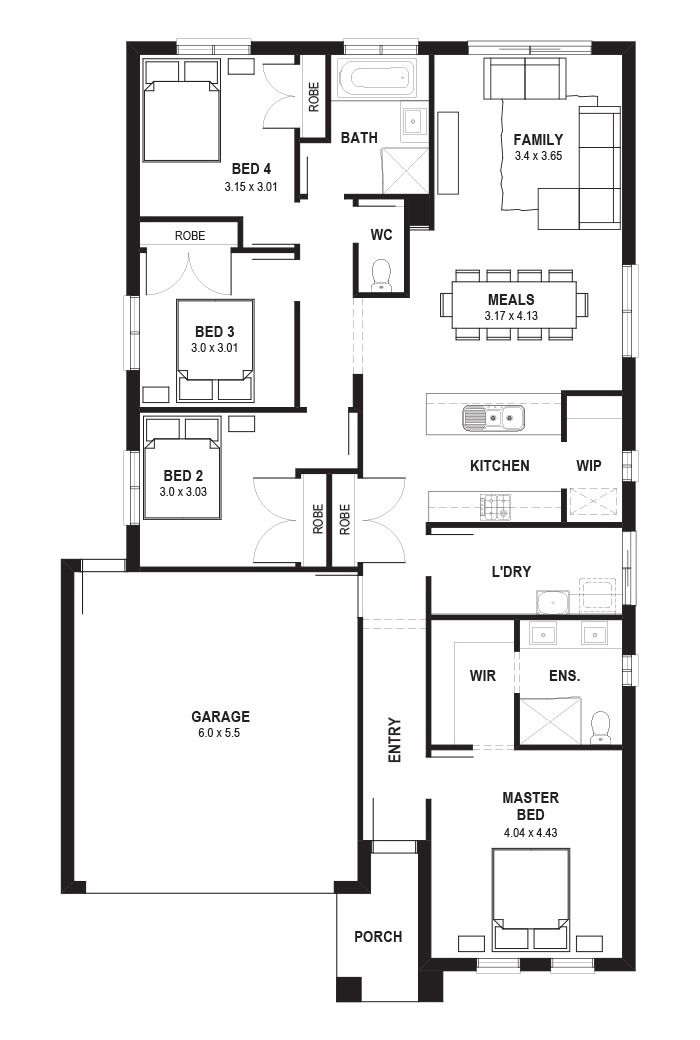
TUNNEY 20

Price From
$598,500
123 Sequoia Crescent, Beveridge
Timbara Estate
BARCLAY FACADE
Stylish yet modest, the Tunney 20 features a Master bedroom with a generous walk-in robe and ensuite with double vanity. The inviting kitchen boasts a walk in pantry and is in close range to the dining & living area. This functional design suits any close-knit family.
DIMENSIONS
Lot Size 350sq
House Area 19.40sq
| Ground floor | 139.62m2 | 15.03sq |
| First floor | m2 | sq |
| Garage | 36.31m2 | 3.91sq |
| Porch | 4.31m2 | 0.46sq |
| Alfresco | m2 | sq |
| Total | 180.24m2 | 19.4sq |
PACKAGE INCLUDES:
